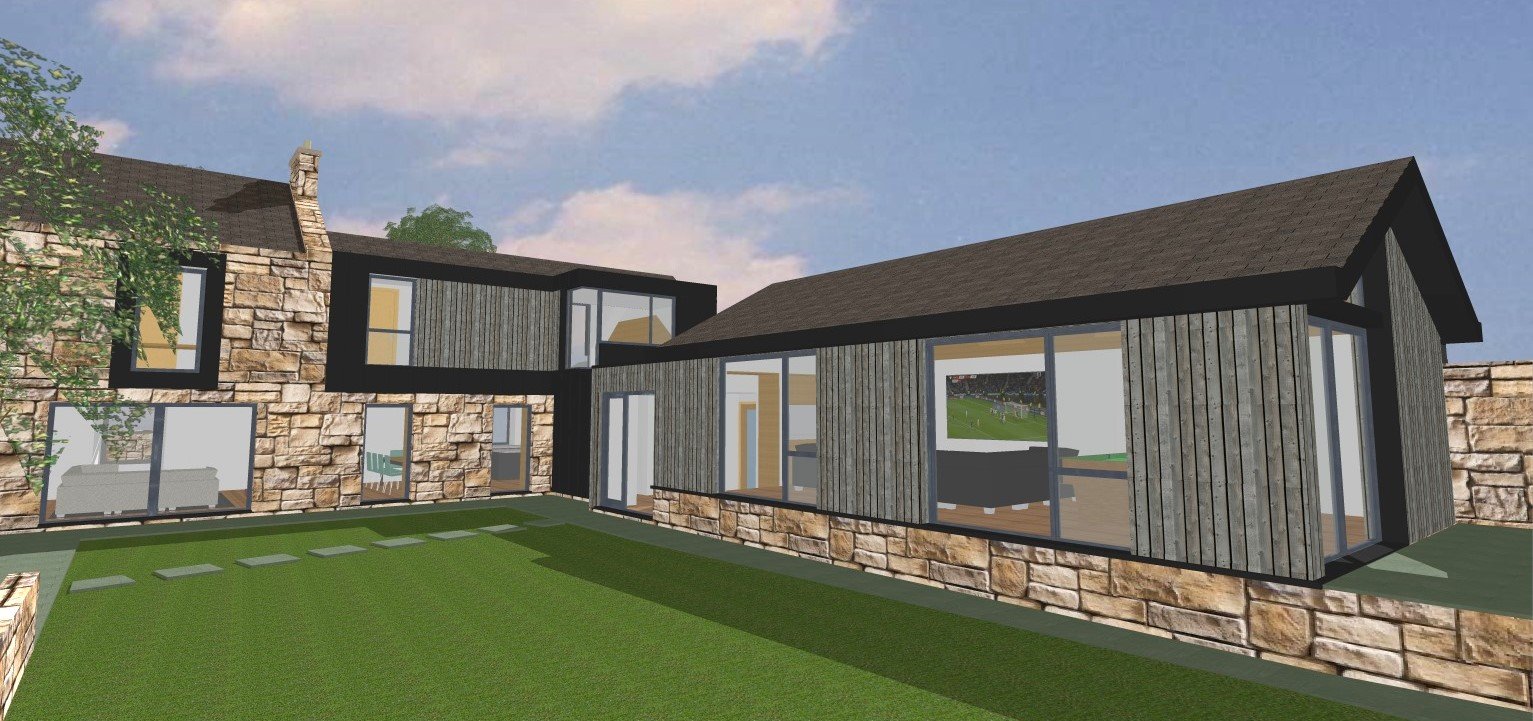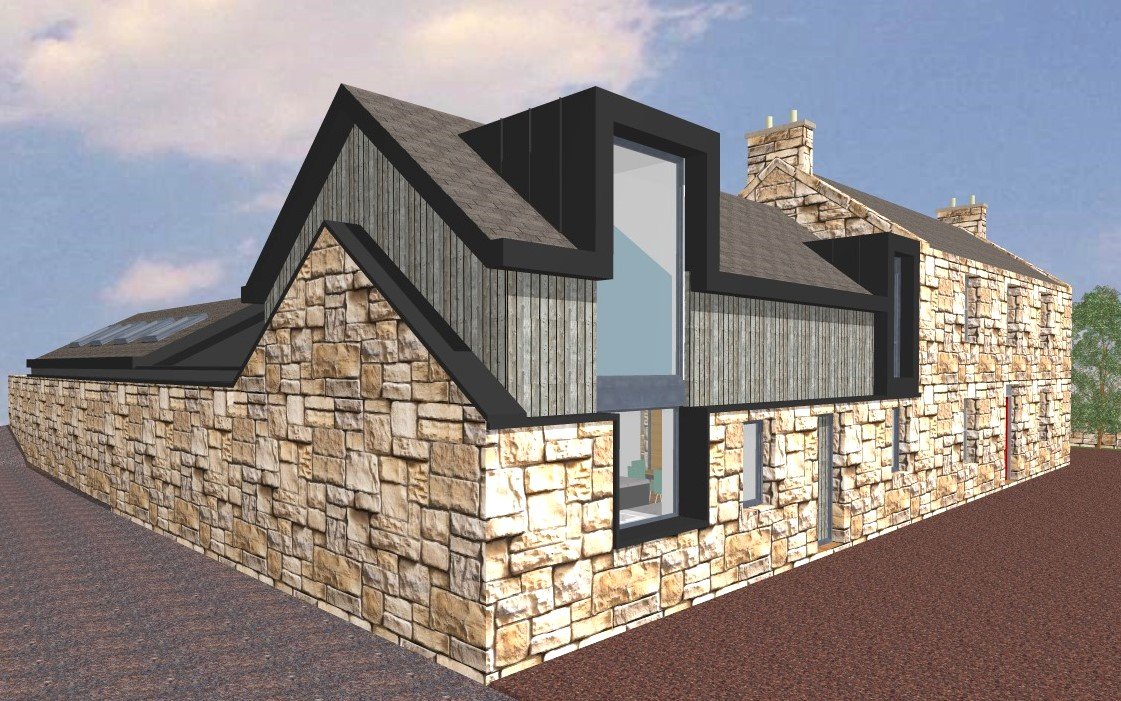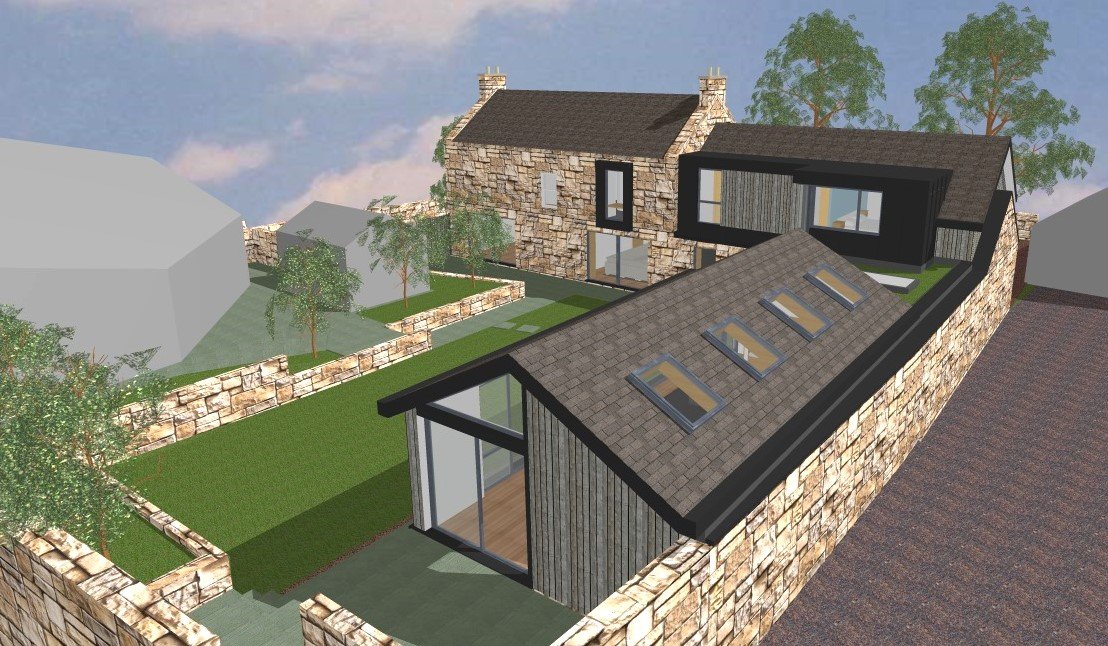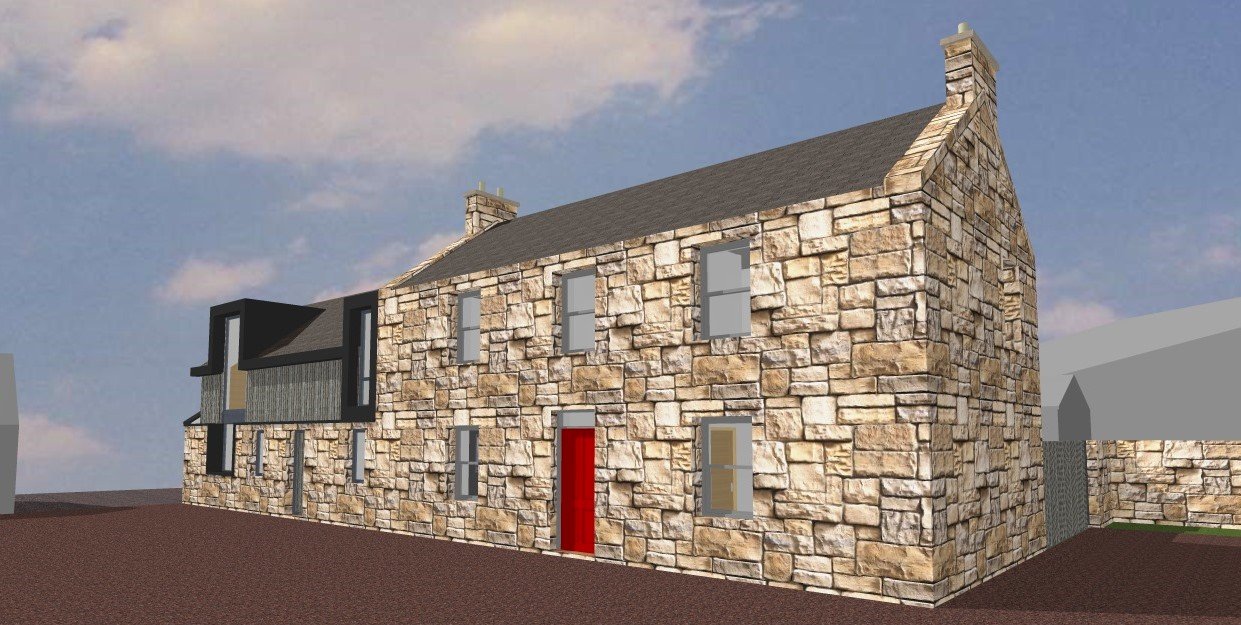




EXTENSIONS AND ALTERATIONS, SILVERBURN FARMHOUSE, SILVERBURN.
The proposed works for this extensive refurbishment project include a contemporary first-floor addition to the existing farmhouse, creating two additional bedrooms.
At garden level, a new rear extension will accommodate auxiliary spaces along with a spacious, split-level pavilion-style family room.
STATUS - Planning approval granted Jun ‘24. Building warrant approved May’25. Construction pending.
